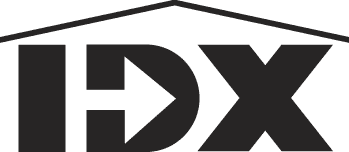 Courtesy: HUNT Real Estate ERA
Courtesy: HUNT Real Estate ERA
Sophistication and luxury describes this stunning just built tri-level Williamsville Village Townhome. Attached 2 car garage leads you to ground level where you will be greeted by the gorgeous upgraded porcelain tile flooring, luxurious full bath, and 1st floor bedroom with french doors. Take the stairs or ride your very own elevator to the 2nd floor where you will find the another bedroom and your open living space complete with 2 story vaulted ceilings, linear floor to ceiling gas fireplace, gourmet kitchen with upgraded finishes throughout. Off the kitchen is a full laundry room 1/2 bath and pantry with built-in shelving and electric. Retreat to your own sanctuary/primary suite on the entire 3rd floor. Unwind in your beautiful upgraded soaking tub. Across the hall is a generous sized custom California closet. 3rd fl also includes loft over looking living room and bonus room off primary bedroom. Additional upgrades on this townhome include crown molding, window treatments, light fixtures and so much more. This home is just steps from bustling Main Street in heart of Williamsville.
B1520453
Condo, Townhouse, Townhouse
3
Erie
2 Full/1 Half
2024
0.03
Acres
Connected,Public
Brick,Frame,Stone,Vinyl siding
Connected
2,236
Sq. Ft.
10
Yes
- 2
spaces
School Information
Williamsville
Bathrooms
2
1
Total:3
Detailed Room Information
- Laundry
- Upper Level
Interior Features
- Appliances
- Dishwasher,Gas Oven,Gas Range,Gas Water Heater,Microwave
- Flooring
- Carpet, See Remarks, Varies
- Cooling
- Central Air
- Heating
- Gas Heat. Forced Air.
- Fireplaces
- 1.
- Accessibility
- Accessible Bedroom,Accessible Elevator Installed,Low Threshold Shower,Accessible Entrance.
- Security
- Security System Owned
- Additional Interior Features
- Entrance Foyer,Eat-in Kitchen,Separate/Formal Living Room,Kitchen Island,Living/Dining Room,Pantry,Quartz Counters,Walk-In Pantry,Bedroom on Main Level,Bath in Primary Bedroom
Exterior / Lot Features
- Parking
- 2 Garage Spaces. 2 Parking Spaces. 0 Covered Parking Spaces. Assigned,Attached,Underground,Two Spaces,Garage Door Opener.
- Exterior
- Brick, Stone, Vinyl, Frame
- Patio
- Balcony,Open,Patio,Porch
- Roof
- Asphalt
- Lot Dimensions
- 25x51
- Structural Condition
- Resale
- Additional Exterior/Lot Features
- Balcony,Patio. Near Public Transit,Residential Lot.
Community Features
- Security Features
- Security System Owned
- Complex Features
- Security System Owned
Financial Considerations
$271 Monthly
142201-080-360-0001-001-100-101A
$7,000
Cash, Conventional, FHA, VA Loan
Loading...





















































