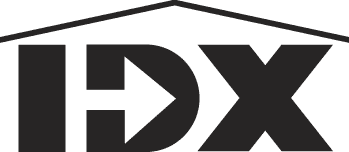 Courtesy: Howard Hanna WNY Inc.
Courtesy: Howard Hanna WNY Inc.
Imagine living on the precipice of Lake Erie among the summer mansions of the rich & famous w/Greycliff as your neighbor! Welcome to The Bluffs an updated patio style townhome, which lives like a ranch with its own beautiful gardens & green space. It feat. ensuite first floor master w/glamorous bath & laundry hookups. Open airy flow from vaulted great room w/focal gas fireplace overlooked by white bright kitchen, blt in appl (as is) & island w/mullioned cabinets. It is adjoined by formal DR area, great space to entertain. Brand new wood like floors in great room & Mast Bedroom.Charming den off entrance w/blt ins! French doors off den to hidden garden w/paving stones & walkway to green space. Continue up hd wd staircase to 2nd floor loft area w/full bath & Bedroom. Extra storage space in walk in attic! Rumsey Mansion of the 1920s is this HOAs clubhouse for meeting & parties w/adjacent heated pool. This unit has gated access to 18 Mile Creek trail to sandy beach! This hidden gem is quickly accessed via skyway/thruway! Opportunity of a lifetime to live like the rich & famous. Offers due 5/2/24 at 5pm.
B1533356
Condo, Townhouse, 2 Story, Condo
3
Erie
2 Full/1 Half
1999
0.07
Acres
Connected,Public
2
Vinyl siding
Connected
1,534
Sq. Ft.
6
Yes
- 2
spaces
Bluffs/ LK Condo
School Information
Lake Shore (Evans-Brant)
Highland Elementary
Lake Shore Central Middle
Lake Shore Senior High
Bathrooms
2
1
Total:3
Detailed Room Information
- Laundry
- Main Level
Interior Features
- Appliances
- Built-In Range,Built-In Oven,Dishwasher,Electric Cooktop,Disposal,Gas Water Heater,Microwave
- Flooring
- Ceramic Tile, Laminate, Carpet, Varies
- Cooling
- Central Air
- Heating
- Gas Heat. Forced Air.
- Basement
- Full
- Doors/Windows
- Leaded Glass
- Fireplaces
- 1.
- Accessibility
- Accessible Bedroom.
- Additional Interior Features
- Ceiling Fan(s),Den,Entrance Foyer,Great Room,Jetted Tub,Kitchen Island,Kitchen/Family Room Combo,Solid Surface Counters,Bedroom on Main Level,Bath in Primary Bedroom,Main Level Primary,Primary Suite
Exterior / Lot Features
- Parking
- 2 Garage Spaces. 2 Parking Spaces. 0 Covered Parking Spaces. Attached,Open,Garage Door Opener.
- Exterior
- Vinyl
- Patio
- Deck,Open,Porch
- Roof
- Asphalt
- Pool Description
- Association,Community
- Lot View
- Water
- Lot Dimensions
- 47x68
- Body of Water
- Erie Basin
- Structural Condition
- Resale
- Additional Exterior/Lot Features
- Deck. Cul-De-Sac,Irregular Lot,Near Public Transit.
Financial Considerations
$450 Monthly
144489-193-090-0001-001-112-2
$6,268
Cash, Conventional, VA Loan
Loading...















































