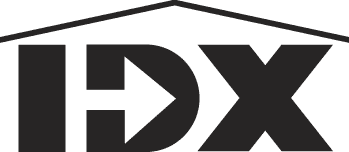 Courtesy: WNY Metro Roberts Realty
Courtesy: WNY Metro Roberts Realty
Be sure to check out the Virtual Tour and floor plan on this beautiful 4 bed; 2 full and 2 half baths; 2 1/2 car garage home. Located in the in-demand Victoria Heights neighborhood in the village of East Aurora. This house was built for entertaining with the 9 foot ceiling, oak floors, open floor-plan and large back deck with hot tub. The first floor office has beautiful woodwork and a great view. This house is loaded with $238,000 worth of updates over the last 5 years, just some of them include: large composite back deck, hot tub, wireless dog fence, and new windows. More updates are the garden area that includes a new shed, fenced gardening area and relaxing fire pit to sit next to and enjoy after a long day. The completely updated basement has $47,000 worth of updates and a new sump pump with emergency backup. Roof is a 30 year roof that was put in 2014. Keep everything clean and organized with the massive mudroom as the 2nd entryway. All high end appliances (including the professional Viking stove) are included. Recently added whole house generator will ensure you worry free living. This is a must see home! Offers will be reviewed 5/14 @11a
B1532548
Single Family, Traditional, 2 Story
4
Erie
2 Full/2 Half
1992
0.75
Acres
Connected,Public
2
Brick,Vinyl siding
Connected
2,531
Sq. Ft.
9
Yes
- 2.5
spaces
School Information
East Aurora
Bathrooms
2
2
Total:4
Detailed Room Information
- Laundry
- In Basement
Interior Features
- Appliances
- Dryer,Dishwasher,Gas Oven,Gas Range,Gas Water Heater,Microwave,Refrigerator,Washer
- Flooring
- Hardwood, Varies
- Cooling
- Central Air
- Heating
- Gas Heat. Forced Air.
- Basement
- Full,Finished,Sump Pump
- Fireplaces
- 1.
- Energy
- Appliances,HVAC,Lighting,Windows
- Additional Interior Features
- Breakfast Bar,Ceiling Fan(s),Den,Separate/Formal Dining Room,Entrance Foyer,Eat-in Kitchen,Separate/Formal Living Room,Hot Tub/Spa,Natural Woodwork
Exterior / Lot Features
- Parking
- 2.5 Garage Spaces. 2.5 Parking Spaces. 0 Covered Parking Spaces. Attached,Garage Door Opener.
- Exterior
- Brick, Vinyl
- Patio
- Deck,Open,Porch
- Roof
- Asphalt
- Spa
- Hot Tub
- Lot Dimensions
- 141x240
- Structural Condition
- Resale
- Additional Exterior/Lot Features
- Awning(s),Blacktop Driveway,Deck,Hot Tub/Spa. Cul-De-Sac,Residential Lot.
Financial Considerations
142489-176-100-0003-043-000
$12,013
Cash, Conventional
Loading...





















































