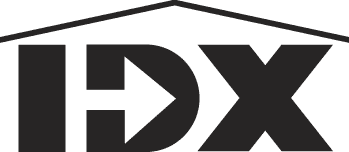 Courtesy: Keller Williams Realty WNY
Courtesy: Keller Williams Realty WNY
Wow! Here is your chance to own a stunning Redwood home located in the heart of Snyder! Newer concrete driveway (4 years) has front and side stamped concrete entrances. Solid wood door opens to a meticulously maintained home with almost 3100 square feet of living space!! Walk through the foyer, kitchen, with an abundance of solid wood cabinets, and family room to the back of the house where you'll find a gorgeous turret with a skylight. The spiral staircase takes you up to the 2nd floor with 5 bedrooms and 2 full baths. Coming down the front staircase, walk into the living room where you'll find a gas fireplace and a glass door opening onto the front patio. Bonus room is currently being used as a piano room. Formal dining room and family room both open to the back deck where you'll find a well landscaped private backyard. Updates include 2 new hot water tanks, air conditioning (September 2021), and newer appliance (2019). Less than 5 minutes from the thruway and walking distance to Smallwood Elementary, shops, and restaurants on Main Street.
B1367449
Single Family, 2 Story
5
Erie
2 Full/1 Half
1924
0.2204
Acres
Connected,Public
2
Wood
Connected
3,099
Sq. Ft.
11
Yes
- 2
spaces
Cable Available,High Speed Internet Available,Sewer Connected,Water Connected
School Information
Smallwood Drive
Amherst Middle
Amherst Central High
Bathrooms
2
1
Total:3
Detailed Room Information
- Laundry
- Main Level
Interior Features
- Appliances
- Built-In Refrigerator,Convection Oven,Double Oven,Dishwasher,Electric Oven,Electric Range,Disposal,Gas Water Heater,Microwave
- Flooring
- Hardwood, Laminate, Carpet, Varies
- Cooling
- Central Air, Attic Fan
- Heating
- Gas Heat, Electric Heating. Forced Air, Baseboard, Hot Water.
- Basement
- Partial,Sump Pump
- Doors/Windows
- Sliding Doors
- Fireplaces
- 1.
- Additional Interior Features
- Ceiling Fan(s),Separate/Formal Dining Room,Entrance Foyer,Separate/Formal Living Room,Kitchen Island,Kitchen/Family Room Combo,Pull Down Attic Stairs,Sliding Glass Door(s),Skylights,Natural Woodwork,Window Treatments,Programmable Thermostat
Exterior / Lot Features
- Parking
- 2 Garage Spaces. 0 Covered Parking Spaces.
- Exterior
- Wood
- Patio
- Deck,Open,Patio,Porch
- Roof
- Asphalt
- Pool Description
- Community
- Lot Dimensions
- 60X160
- Structural Condition
- Resale
- Additional Exterior/Lot Features
- Concrete Driveway,Deck,Fence,Patio,Stamped Concrete Driveway. Near Public Transit,Residential Lot.
Financial Considerations
142289-068-180-0008-025-000
$10,983
Cash, Conventional, FHA
Loading...













































