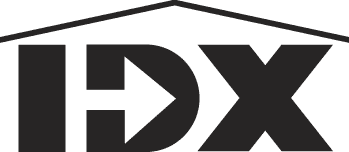 Courtesy: Redfin Real Estate
Courtesy: Redfin Real Estate
Attention home seekers! Nestled in a serene cul-de-sac village setting, this charming abode offers the epitome of comfortable living. As you approach, admire the picturesque frontage boasting timeless appeal. Enter inside to discover a spacious living room adorned with vaulted ceilings and skylights, bathing the space in natural light. Revel in the plush new carpeting that extends through the living room, hall, and office, enhancing the cozy ambiance. The heart of the home awaits in the kitchen, boasting custom real wood soft-close cabinets, perfect for culinary enthusiasts. Downstairs, a tiled bathroom adds convenience, while upstairs, a fresh tub enclosure awaits relaxation seekers. Outside, a park-like backyard invites outdoor enjoyment and relaxation, providing a tranquil retreat for all seasons. Embrace the convenience of nearby Central Ave shopping and relish in the sense of community in this sought-after neighborhood. Don't miss your chance to call this tranquil haven home! Delayed negotiations begin May 7th at 3:00 pm
B1533812
Single Family, 2 Story, 1 Story
4
Erie
2 Full/1 Half
1955
0.2233
Acres
Connected,Public
1
Brick,Vinyl siding
Connected
1,888
Sq. Ft.
7
Yes
- 1
space
School Information
Lancaster
Lancaster Middle
Lancaster High
Bathrooms
2
1
Total:3
Interior Features
- Appliances
- Dryer,Dishwasher,Exhaust Fan,Electric Water Heater,Freezer,Gas Oven,Gas Range,Gas Water Heater,Microwave,Refrigerator,Range Hood,Washer
- Flooring
- Tile, Laminate, Carpet, Varies
- Cooling
- Zoned
- Heating
- Gas Heat, Electric Heating. Forced Air, Baseboard, Hot Water.
- Basement
- Partially Finished
- Doors/Windows
- Skylight(s)
- Security
- Security System Owned
- Additional Interior Features
- Ceiling Fan(s),Cathedral Ceiling(s),Entrance Foyer,Hot Tub/Spa,Kitchen Island,Solid Surface Counters,Skylights,Programmable Thermostat
Exterior / Lot Features
- Parking
- 1 Garage Spaces. 1 Parking Spaces. 0 Covered Parking Spaces. Attached,Electricity,Storage,Workshop in Garage,Driveway,Garage Door Opener.
- Exterior
- Brick, Vinyl
- Patio
- Deck,Patio
- Roof
- Flat, Asphalt, Shingle
- Spa
- Hot Tub
- Lot Dimensions
- 55x173
- Structural Condition
- Resale
- Additional Exterior/Lot Features
- Concrete Driveway,Deck,Hot Tub/Spa,Patio,Private Yard,See Remarks. Cul-De-Sac,Residential Lot.
Community Features
- Security Features
- Security System Owned
- Complex Features
- Security System Owned
Financial Considerations
145203-115-110-0026-042-000
$7,085
Cash, Conventional, FHA, VA Loan
Loading...






































