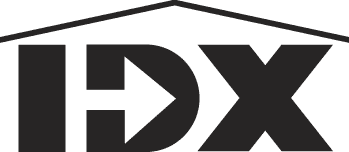 Courtesy: eXp Realty
Courtesy: eXp Realty
Quality built Essex Home! Construction complete now MOVE-IN READY! This Arlington II patio home plan offers 2,510 sq.ft. of comfortable, open floor plan living space in an incredible Amherst location off Sweet Home Road. 3-bedrooms (first-floor primary suite), 2.5 baths, spacious loft on the 2nd floor, full basement, and a 2-car attached garage. The stunning kitchen features stylish shaker-style cabinets, quartz countertops, stainless steel appliances, island with breakfast bar, and a pantry. Open dining room leads to the great room with vaulted ceiling and a gas fireplace. The first-floor primary suite features a large walk-in closet and a private bathroom with tile shower and dual sink vanity, while an additional 2-bedrooms on the second floor each include spacious walk-in-closets, and convenient access to the main bathroom. Enjoy the outdoors on the secluded rear patio. You will love picturesque, serene pond views along with rear yard privacy. The attractive town amenities include scenic bike path, kayaking in Ellicott Creek, parks, UB events, and close proximity to shopping and local restaurants. HOA conveniences, Condo Status offering reduced taxes, New Home Warranty & more!
B1516395
Condo, Townhouse, 2 Story, Townhouse
3
Erie
2 Full/1 Half
2024
Connected,Public
2
Stone,Vinyl siding
Connected
2,421
Sq. Ft.
7
Yes
- 2
spaces
Essex Woods
School Information
Sweet Home
Heritage Heights Elementary
Sweet Home Middle
Sweet Home Senior High
Bathrooms
2
1
Total:3
Detailed Room Information
- Laundry
- Main Level
Interior Features
- Appliances
- Dishwasher,Electric Water Heater,Disposal,Gas Oven,Gas Range,Microwave,Refrigerator
- Flooring
- Ceramic Tile, Carpet, Varies
- Cooling
- Central Air
- Heating
- Gas Heat. Forced Air, Hot Water.
- Basement
- Full,Sump Pump
- Fireplaces
- 1.
- Additional Interior Features
- Separate/Formal Dining Room,Entrance Foyer,Kitchen Island,Quartz Counters,Main Level Primary,Primary Suite
Exterior / Lot Features
- Parking
- 2 Garage Spaces. 2 Parking Spaces. 0 Covered Parking Spaces. Attached,Other,See Remarks.
- Exterior
- Stone, Vinyl
- Roof
- Asphalt
- Structural Condition
- New Construction
- Additional Exterior/Lot Features
- Other,See Remarks.
Financial Considerations
$225 Monthly
142289-040-120-0001-014-000-13B
$8,314
Cash, Conventional
Loading...









































