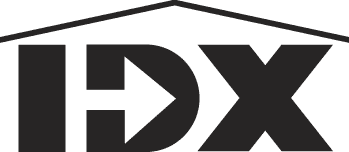 Courtesy: Howard Hanna
Courtesy: Howard Hanna
Looked another week, LOST another week? STOP THE BIDDING AND BUILD!! Welcome to Pinnacle Home's Forest View Community, a SUPERIOR SUBDIVISION at an ATTAINABLE PRICE! Picturesque CUL DE SAC backs to the NEW PROPOSED MONROE COUNTY PARKLAND, picnic pavilion, & Lehigh Valley Trail access! "PARKLAND" Plan pictured, one of many plans offered- other options: 2500+sq ft, Ranch options, 3 car garage, & MORE! CHARMING COMMUNITY, ONLY 46 LOTS IN TOTAL! Cul de sac & WALK OUT LOTS AVAILABLE & ready for your reservation-move in within 8 months. PEACE OF MIND with 9 month RATE LOCK & float down before closing! This is a CUSTOM HOME BUILDER capable of building your DREAM KITCHEN, Man Cave/Finished basement rec room, EV HOOKUPS, SOLAR/Radiant, Handicap accessible/ADA REQUIREMENTS! Don't pay tens of thousands over asking for an outdated home, or be forced to waive inspections! Feel SECURE in your purchase w Rochester Home Builders Warranty & interior designer BOTH INCLUDED to bring your vision to life- WITHIN YOUR BUDGET! NO HOA, AGE, OR PET RESTRICTIONS! Schedule a tour of our 1595 sq ft Ranch model at 4 Chatwood LN available by appointment during the week, Open Sundays 1:00-3:00pm!
R1502789
Single Family, Cape Cod, 2 Story
4
Monroe
2 Full/1 Half
0.35
Acres
Connected,Public
2
Stone,Vinyl siding
Connected
2,143
Sq. Ft.
12
Yes
- 2
spaces
School Information
Rush-Henrietta
Bathrooms
2
1
Total:3
Detailed Room Information
- Laundry
- Main Level
Interior Features
- Appliances
- Dishwasher,Electric Water Heater,Microwave
- Flooring
- Tile, Ceramic Tile, Carpet, Varies
- Cooling
- Central Air
- Heating
- Gas Heat. Forced Air.
- Basement
- Egress Windows,Full,Walk-Out Access,Sump Pump
- Doors/Windows
- Sliding Doors
- Accessibility
- Accessible Bedroom,Other,Accessible Entrance.
- Additional Interior Features
- Ceiling Fan(s),Entrance Foyer,Eat-in Kitchen,Separate/Formal Living Room,Granite Counters,Great Room,Home Office,Kitchen Island,Kitchen/Family Room Combo,Living/Dining Room,Other,Pantry,See Remarks,Sliding Glass Door(s),Bedroom on Main Level,Bath in Primary Bedroom,Main Level Primary,Primary Suite
Exterior / Lot Features
- Parking
- 2 Garage Spaces. 2 Parking Spaces. 0 Covered Parking Spaces. Attached,Driveway.
- Exterior
- Stone, Vinyl
- Patio
- Open,Porch
- Roof
- Asphalt
- Structural Condition
- To Be Built
- Additional Exterior/Lot Features
- Blacktop Driveway. Greenbelt,Other,Rectangular,Residential Lot,See Remarks.
Financial Considerations
263200-203-010-0002-075-000
$0
Cash, Conventional, Other, See Remarks
Loading...









































