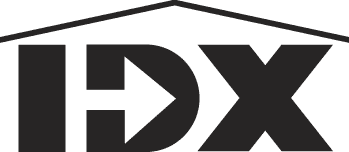 Courtesy: Hometown Elite Realty
Courtesy: Hometown Elite Realty
2 Story Colonial, brick & vinyl siding, deep yard, covered front porch, foyer w/ ceramic flooring,hardwood floors in most of the house. Kitchen - updated 10 yrs ago; Newer cabinets, granite tops, tile floors, farmhouse sink, beverage chiller, Stainless appliances; Hi-velocity overhead exhaust fan, 6 burner Jenn-air dual-fuel range, microwave, dishwasher, Quad-door Kitchen-aide refrigerator, tile backsplash, Newer windows throughout, Pantry with pull-out drawers and pull-out spice rack, 2 lazy-Susan cabinets, Pot- filler-water spout over stove. Full bath has Corian integrated double-bowl vanitytop. built-in hamper, tile flooring, whirlpool tub/shower combination, upgraded full-glass doors. Basement is Part-finished. vinyl flooring, Pool/Ping-Pong table stays, glass-block windows, sump sump, poured concrete walls, washer, dryer included, Hi-Eff. Furnace, Central Air, Hi-Eff Hot Water Tank, updated electrical (10y), security system, (passive). Lawn / Leaf care paid in full for 2024 season. New roof 2022.
R1535427
Single Family, Colonial, 2 Story
4
Erie
1 Full/1 Half
1968
0.1873
Acres
Connected,Public
2
Brick,Frame,Vinyl siding
Connected
1,809
Sq. Ft.
8
Yes
- 1
space
Dana Heights
School Information
Williamsville
Country Parkway Elementary
Transit Middle
Williamsville East High
Bathrooms
1
1
Total:2
Detailed Room Information
- Laundry
- In Basement
Interior Features
- Appliances
- Dryer,Dishwasher,Exhaust Fan,Disposal,Gas Water Heater,Microwave,Range,Refrigerator,Range Hood,See Remarks,Wine Cooler,Washer,Humidifier
- Flooring
- Hardwood, Ceramic Tile, Carpet, Varies
- Cooling
- Central Air
- Heating
- Gas Heat. Forced Air.
- Basement
- Full,Partially Finished,Sump Pump
- Doors/Windows
- Sliding Doors
- Security
- Security System Owned
- Additional Interior Features
- Breakfast Bar,Ceiling Fan(s),Separate/Formal Dining Room,Entrance Foyer,Eat-in Kitchen,Separate/Formal Living Room,Granite Counters,Jetted Tub,Living/Dining Room,Pantry,Pull Down Attic Stairs,Sliding Glass Door(s),Natural Woodwork,Workshop
Exterior / Lot Features
- Parking
- 1 Garage Spaces. 1 Parking Spaces. 0 Covered Parking Spaces. Attached,Electricity,Storage,Driveway,Garage Door Opener.
- Exterior
- Brick, Vinyl, Frame
- Patio
- Open,Porch
- Roof
- Asphalt
- Pool
- Above Ground
- Pool Description
- Above Ground
- Lot Dimensions
- 60x136
- Structural Condition
- Resale
- Additional Exterior/Lot Features
- Awning(s),Barbecue,Concrete Driveway,Pool. Near Public Transit,Rectangular,Residential Lot.
Community Features
- Security Features
- Security System Owned
- Complex Features
- Security System Owned
Financial Considerations
142289-069-080-0016-010-000
$6,971
Cash, Conventional, FHA, USDA Loan, VA Loan
Loading...








































