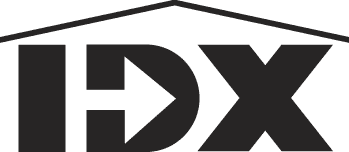 Courtesy: WNY Metro Roberts Realty
Courtesy: WNY Metro Roberts Realty
Stunning contemporary home, in the high demand Smallwood school area. This beautiful home has been completely remodeled. The home features four bedrooms and two and a half baths. First-floor master with walk-in closet, and additional double closet, with en-suite. Gourmet kitchen with granite counters and a massive island with butcher block top. Built-in under counter microwave, trash compactor, dishwasher, wine fridge. Open concept through to living room/dining room with vaulted ceiling. Double sliding door to backyard maintenance free deck. First-floor laundry, and additional 1/2 bath. Upstairs are two very large bedrooms. One is being used as an additional living room. Full bath, and very large walk-in cedar closet. Hardwood floors throughout the entire home. Front yard courtyard with large maintenance free deck. All new windows and doors 2015-2021, Siding 2018, Furnace 2018, A/C 2021. Kitchen and baths in 2014, new Garage Door 2021
B1373013
Single Family, Contemporary, 2 Story
4
Erie
2 Full/1 Half
1960
0.2014
Acres
Connected,Public
2
Aluminum siding,Brick,Metal
Connected
2,449
Sq. Ft.
7
Yes
- 1.5
spaces
Holland Land Company's Su
Sewer Connected,Water Connected
School Information
Smallwood Drive
Amherst Middle
Amherst Central High
Bathrooms
2
1
Total:3
Detailed Room Information
- Laundry
- Main Level
Interior Features
- Appliances
- Appliances Negotiable,Dishwasher,Freezer,Gas Oven,Gas Range,Gas Water Heater,Microwave,Refrigerator,Trash Compactor,Wine Cooler
- Flooring
- Hardwood, Tile, Varies
- Cooling
- Central Air
- Heating
- Gas Heat, Solar. Forced Air.
- Basement
- Partial,Sump Pump
- Doors/Windows
- Sliding Doors
- Fireplaces
- 1.
- Accessibility
- Other,Accessible Approach with Ramp.
- Additional Interior Features
- Breakfast Bar,Cedar Closet(s),Ceiling Fan(s),Cathedral Ceiling(s),Central Vacuum,Separate/Formal Dining Room,Entrance Foyer,Granite Counters,Country Kitchen,Kitchen Island,Pantry,Sliding Glass Door(s),Window Treatments,Bedroom on Main Level,Bath in Master Bedroom,Main Level Master,Programmable Thermostat
Exterior / Lot Features
- Parking
- 1.5 Garage Spaces. 0 Covered Parking Spaces.
- Exterior
- Metal, Brick, Aluminum
- Patio
- Deck,Open,Porch
- Roof
- Asphalt
- Lot Dimensions
- 65X135
- Structural Condition
- Resale
- Additional Exterior/Lot Features
- Blacktop Driveway,Deck,Fence. Rectangular,Residential Lot.
Financial Considerations
$4,452
Cash, Conventional, FHA, VA Loan
Loading...








































