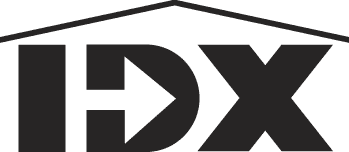 Courtesy: Sable Real Estate Services
Courtesy: Sable Real Estate Services
No Bidding wars!! Everything you need is on the 1st floor. Completed end unit! Peace of Mind, 1st one into contract gets it. The HIDDEN GEM with a peaceful park-like setting in the Quailbush community, prime location in the town of Canandaigua. Great to live in all year round or use it as a summer home. We also have 3 bdrm units. 2023 Built ranch home has 2"x6" perimeter constr. with 2 bedroom, 2 bath, 2 car gar. corner lot end unit is yours for the taking. Easy modern day conveniences like 1st floor laundry, no-step entry (for moving day), cozy fireplace, large pantry, & sliding glass doors that lead out to a peaceful back patio for you to add extra outdoor living space and enjoy. The kitchen is warm & inviting, with an open floor plan and beautiful Quartz countertops. It's the perfect place & location. 1 mile from Canandaigua Lake and Main St. where you will find restaurants, shopping, gas stations, and more. Do you want to spend more time enjoying life? Than this is it. Put your offer in. HOA $225. Home owner insur. around $150.00/yr. NEIGHBORS LOVE IT HERE!! Take a walk-through & ask some questions, You'll be glad you did. Appointments avail.
R1522846
Condo, Townhouse, 1 Story, Condo
2
Ontario
2 Full
2023
0.05
Acres
Connected,Public
1
Vinyl siding
Connected
1,295
Sq. Ft.
5
Yes
- 2
spaces
Quailbush
School Information
Canandaigua
Canandaigua Middle
Canandaigua Academy
Bathrooms
2
Total:2
Detailed Room Information
- Laundry
- Main Level
Interior Features
- Appliances
- Tankless Water Heater
- Flooring
- Carpet, See Remarks, Varies
- Cooling
- Central Air
- Heating
- Gas Heat. Forced Air.
- Basement
- None
- Doors/Windows
- Sliding Doors
- Fireplaces
- 1.
- Accessibility
- Accessible Bedroom,Low Threshold Shower,No Stairs,Accessible Doors,Accessible Entrance.
- Energy
- HVAC,Windows
- Additional Interior Features
- Ceiling Fan(s),Eat-in Kitchen,Separate/Formal Living Room,Kitchen Island,Kitchen/Family Room Combo,Living/Dining Room,Pantry,Quartz Counters,Sliding Glass Door(s),Bedroom on Main Level,Bath in Primary Bedroom,Main Level Primary,Primary Suite,Programmable Thermostat
Exterior / Lot Features
- Parking
- 2 Garage Spaces. 2 Parking Spaces. 0 Covered Parking Spaces. Attached,Open,Garage Door Opener.
- Exterior
- Vinyl
- Patio
- Patio
- Roof
- Asphalt, Shingle
- Lot Dimensions
- 40x52
- Structural Condition
- Resale
- Additional Exterior/Lot Features
- Patio. Corner Lot,Rectangular,Residential Lot.
Financial Considerations
$225 Monthly
322400-083-083-0001-015-110
$406
Cash, Conventional, FHA, VA Loan
Loading...





























