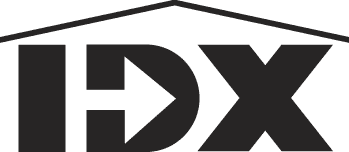 Courtesy: eXp Realty
Courtesy: eXp Realty
Quality-built ESSEX HOME! Construction now complete home is MOVE-IN READY! This highly-popular Easton home plan features 3,159 sq. ft. of luxury open-concept living space with 4 bedrooms and 2.5 baths. Impressive 9 ceilings on the 1st floor and basement. Private den with double French doors, open dining room with coffered ceiling, spacious great room with a gas fireplace and floor to ceiling stone mantle, and mudroom with built-in bench and cubbies. Professional kitchen/dinette includes an amazing 8 island, quartz countertops, professional SS appliances, and highly functional walk-in pantry. Light-filled sunroom offers walls of windows overlooking this spacious community lot. Incredible Primary bedroom and bathroom suite with a spa-worthy tile shower/frameless enclosure, 6 Kohler tub, double vanity, and two walk-in closets! The second floor boasts three secondary bedrooms (each with their own walk-in closet), a loft space, and 2nd-floor laundry. Rich crown molding and designer selections throughout highlight the WOW-factor of this brand-new home. New home warranty and more!
B1527789
Single Family, 2 Story
4
Erie
2 Full/1 Half
2024
0.48
Acres
Connected,Public
2
Stone,Vinyl siding
Connected
3,159
Sq. Ft.
11
Yes
- 3
spaces
Knoche Farm Estates
School Information
Orchard Park
Eggert Road Elementary
Orchard Park Middle
Orchard Park High
Bathrooms
2
1
Total:3
Detailed Room Information
- Laundry
- Upper Level
Interior Features
- Appliances
- Built-In Range,Built-In Oven,Double Oven,Dishwasher,Exhaust Fan,Electric Water Heater,Disposal,Microwave,Refrigerator,Range Hood
- Flooring
- Ceramic Tile, Carpet, Varies
- Cooling
- Central Air
- Heating
- Gas Heat. Forced Air, Hot Water.
- Basement
- Full,Sump Pump
- Doors/Windows
- Sliding Doors
- Fireplaces
- 1.
- Additional Interior Features
- Ceiling Fan(s),Den,Separate/Formal Dining Room,Entrance Foyer,Kitchen Island,Quartz Counters,Sliding Glass Door(s),Walk-In Pantry,Loft,Bath in Primary Bedroom,Programmable Thermostat
Exterior / Lot Features
- Parking
- 3 Garage Spaces. 3 Parking Spaces. 0 Covered Parking Spaces. Attached.
- Exterior
- Stone, Vinyl
- Roof
- Asphalt
- Lot Dimensions
- 130x186
- Structural Condition
- New Construction
- Additional Exterior/Lot Features
- Blacktop Driveway. Other,See Remarks.
Financial Considerations
146089-153-200-0002-054-000
$0
Cash, Conventional
Loading...





















































