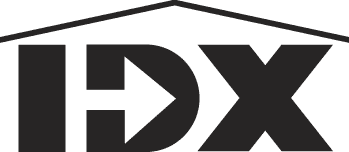 Courtesy: High Falls Sotheby's International
Courtesy: High Falls Sotheby's International
Magnificent one of a kind designer home! Welcome to 3738 Foundation Drive, an exquisite property perfectly situated on a hilltop surrounded by over twenty nine acres of beauty. Take in the breathtaking panoramic views in this five bedroom, four and a half bathroom masterpiece. Pure perfection from top to bottom with only the finest high end finishes. The chefs gourmet kitchen has custom cabinetry, gorgeous Quartz countertops, stainless steel appliances, a beverage/wine refrigerator and so much more. There are two gorgeous gas fireplaces adding a touch of warmth and elegance. Amazing guest suite on the first floor, features a wet bar, bathroom, and sliding glass door leading to the deck. The second floor features the grandest, most luxurious primary suite and spa bathroom and three additional bedrooms and two full bathrooms. The lower level features a walk out basement, that leads to the enormous patio overlooking your private yard. The wrap around deck is perfect for entertaining family and friends with views that go for miles. This property is an absolute dream. Square footage reflects measurements done by Matterport.
R1534674
Single Family, Contemporary, 2 Story
5
Allegany
4 Full/1 Half
2008
29.05
Acres
Well
2
Stone
Septic Tank
4,497
Sq. Ft.
14
Yes
- 4.5
spaces
Morris Reserve
School Information
Wellsville
Wellsville Elementary
Wellsville Middle
Wellsville Senior High
Bathrooms
4
1
Total:5
Detailed Room Information
- Laundry
- Upper Level
Interior Features
- Appliances
- Built-In Refrigerator,Convection Oven,Dishwasher,Exhaust Fan,Disposal,Gas Oven,Gas Range,Gas Water Heater,Microwave,Range Hood,Wine Cooler,Humidifier,Water Softener Owned
- Flooring
- Hardwood, Tile, Ceramic Tile, Varies
- Cooling
- Central Air, Wall Unit(s)
- Heating
- Gas Heat. Forced Air.
- Basement
- Full,Walk-Out Access
- Doors/Windows
- Sliding Doors
- Fireplaces
- 3.
- Energy
- Appliances,HVAC,Lighting,Windows
- Security
- Security System Owned
- Additional Interior Features
- Wet Bar,Breakfast Bar,Ceiling Fan(s),Cathedral Ceiling(s),Entrance Foyer,Eat-in Kitchen,French Door(s)/Atrium Door(s),Separate/Formal Living Room,Guest Accommodations,Great Room,Living/Dining Room,Pantry,Quartz Counters,See Remarks,Sliding Glass Door(s),Natural Woodwork,In-Law Floorplan,Bath in Primary Bedroom,Main Level Primary,Primary Suite,Programmable Thermostat
Exterior / Lot Features
- Parking
- 4.5 Garage Spaces. 4.5 Parking Spaces. 0 Covered Parking Spaces. Attached,Electricity,Heated Garage,Storage,Workshop in Garage,Water Available,Driveway,Garage Door Opener.
- Exterior
- Stone
- Patio
- Deck,Open,Patio,Porch
- Roof
- Asphalt
- Lot Dimensions
- 1016x1210
- Structural Condition
- Resale
- Additional Exterior/Lot Features
- Blacktop Driveway,Concrete Driveway,Deck,Patio,Private Yard,StampedConcrete Driveway,See Remarks. Residential Lot,Wooded.
Community Features
- Security Features
- Security System Owned
- Complex Features
- Security System Owned
Financial Considerations
027089-252-000-0001-055-024-0000
$9,145
Cash, Conventional, FHA, VA Loan
Loading...

















































