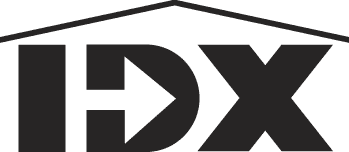 Courtesy: HUNT Real Estate ERA
Courtesy: HUNT Real Estate ERA
Classic SNYDER 4 bedroom 2 full bathroom home! Excellent Amherst Central Schools with highly desirable Smallwood Elementary! Quiet one-way street in a friendly neighborhood! Exterior FEATURES: attractive shake vinyl siding and insulation 21, fully fenced yard (privacy fence and gate 21), driveway walls 13, spacious backyard (graded/seeded 23) with patio area. Large living room with recessed lighting, WB fireplace, loads of natural light, and leads to updated kitchen with newer appliances, gorgeous countertops/backsplash, beautiful tiled floor and a breakfast bar. Dining room showcases newer flooring 22, gas fireplace, big windows, and nice sliding glass door to backyard. Main bathroom has new bath-fitter tub/shower 23 and lots of vanity counterspace! Primary bedroom is huge, with private desk area, cathedral ceiling with even more natural light, and an ensuite bathroom with jacuzzi tub/shower. Basement area has newer furnace 19 and hwt 21 and leads to convenient attached garage. Over 2200 sq ft of space for you to enjoy as the new homeowner! Open house Sat 4/20 1p-3p. Any offers due Wed 4/24 10am. Come make this SNYDER gem YOUR new home!
B1532271
Single Family, 2 Story
4
Erie
2 Full
1946
0.14
Acres
Connected,Public
2
Brick,Vinyl siding
Connected
2,255
Sq. Ft.
9
Yes
- 1
space
Holland Land Company's Su
School Information
Amherst
Smallwood Drive
Amherst Middle
Amherst Central High
Bathrooms
2
Total:2
Detailed Room Information
- Laundry
- In Basement
Interior Features
- Appliances
- Appliances Negotiable,Dryer,Dishwasher,Electric Oven,Electric Range,Disposal,Gas Water Heater,Microwave,Refrigerator,Washer
- Flooring
- Tile, Carpet, Varies
- Heating
- Gas Heat, Electric Heating. Forced Air, Baseboard.
- Basement
- Partial,Sump Pump
- Doors/Windows
- Sliding Doors
- Fireplaces
- 2.
- Additional Interior Features
- Breakfast Bar,Cathedral Ceiling(s),Separate/Formal Dining Room,Separate/Formal Living Room,Jetted Tub,Pull Down Attic Stairs,Sliding Glass Door(s),Solid Surface Counters,Programmable Thermostat
Exterior / Lot Features
- Parking
- 1 Garage Spaces. 1 Parking Spaces. 0 Covered Parking Spaces. Attached.
- Exterior
- Brick, Vinyl
- Patio
- Patio
- Lot Dimensions
- 42x140
- Fence
- Full
- Structural Condition
- Resale
- Additional Exterior/Lot Features
- Concrete Driveway,Fully Fenced,Patio. Residential Lot.
Financial Considerations
142289-080-130-0005-007-000
$7,361
Cash, Conventional, FHA, VA Loan
Loading...




































