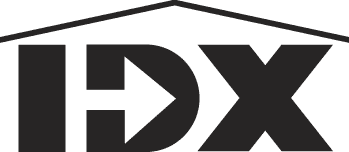 Courtesy: WNY Metro Roberts Realty
Courtesy: WNY Metro Roberts Realty
Easy living in a country setting! This 3-bedroom, 2-bath manufactured home nestled in the quiet & well-maintained Tuscarora Village is ranch style living at its finest and move in ready! Enjoy the open & inviting floor plan that is perfect for entertaining. The spacious kitchen has tons of counterspace for prep work, ample oak cabinetry for storage, a breakfast bar for extra seating & opens to the large living room with vaulted ceilings & cozy dining area. Main bedroom separated from 2 secondary rooms allows for privacy and relaxation in the private en-suite. Down the hall, two good sized bedrooms have large closets for storage & share another full and updated bathroom. Enjoy morning coffee on the new front porch or wine on the new back deck both updated with new wood decking and vinyl railings in 23. New roof over porch installed in 22, driveway sealed in 23, and new shutters for great curb appeal installed just 4 years ago. Lets not forget, this home is in demand Niagara Wheatfield School District & a short drive to all the shopping and amenities you need. Lot rent ($635) includes garbage & street snow removal. Open House Sunday 4/28/24 from 11-1.
B1531369
Single Family, Manufactured Home, 1 Story
3
Niagara
2 Full
2002
0.137741
Acres
Connected,Public
1
Vinyl siding
Connected
1,232
Sq. Ft.
6
School Information
Niagara Wheatfield
Bathrooms
2
Total:2
Detailed Room Information
- Laundry
- Main Level
Interior Features
- Appliances
- Dryer,Dishwasher,Free-Standing Range,Gas Water Heater,Oven,Refrigerator,Washer
- Flooring
- Vinyl, Laminate, Carpet, Varies
- Cooling
- Central Air
- Heating
- Gas Heat. Forced Air.
- Basement
- None
- Additional Interior Features
- Breakfast Bar,Ceiling Fan(s),Separate/Formal Living Room,Kitchen/Family Room Combo,Bath in Primary Bedroom,Main Level Primary,Primary Suite,Programmable Thermostat
Exterior / Lot Features
- Parking
- 0 Covered Parking Spaces. No Garage.
- Exterior
- Vinyl
- Patio
- Open,Porch
- Lot Dimensions
- 60x100
- Structural Condition
- Resale
- Additional Exterior/Lot Features
- Blacktop Driveway. Residential Lot.
Financial Considerations
$0
Cash, Other, See Remarks
Loading...




































