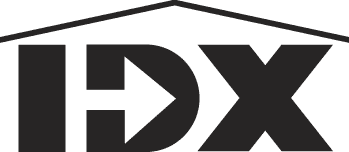 Courtesy: HUNT Real Estate ERA
Courtesy: HUNT Real Estate ERA
Owner will consider offers between $750,000 -$825,000 or higher .Spectacular Oasis new-build home in desirable Clarence. Welcoming 2 story foyer w hardwood floors leads to beautiful kitchen w quartz counters, backsplash, walk in pantry & kitchen island for additional seating. Sliding glass door leads to backyard & patio. Large family room w hardwood floors, gas fireplace & extra windows bring in beautiful natural light. Dining room & Den centered around the foyer feature hardwood floors & create a welcoming entry space. 1st floor ensuite features large WIC and attached bathroom w shower & separate soaking tub w 2 sink vanity. Laundry room & half bath complete the 1st floor. 2nd floor features 3 additional bedrooms all w hardwood floors. Full bath is split between vanities & shower for privacy & feature shower/tub, smart toilet, & double vanity. 3.0 car garage w extra storage. High quality, Amish built. Anderson casement windows and doors. Lawn will be graded and hydro seeded & irrigation system installed. Many more upgrades. see also B1535036
B1507406
Single Family, Colonial, 2 Story
4
Erie
2 Full/1 Half
2024
1
Acres
Connected,Public
2
Stone,Vinyl siding
Septic Tank
2,985
Sq. Ft.
8
Yes
- 3
spaces
School Information
Clarence
Bathrooms
2
1
Total:3
Detailed Room Information
- Laundry
- Main Level
Interior Features
- Appliances
- Built-In Refrigerator,Dishwasher,Electric Oven,Electric Range,Disposal,Gas Oven,Gas Range,Gas Water Heater,Microwave
- Flooring
- Hardwood, Tile, Varies
- Cooling
- Central Air
- Heating
- Gas Heat. Forced Air.
- Basement
- Full,Sump Pump
- Doors/Windows
- Sliding Doors
- Fireplaces
- 1.
- Additional Interior Features
- Den,Separate/Formal Dining Room,Entrance Foyer,Eat-in Kitchen,Separate/Formal Living Room,Kitchen Island,Quartz Counters,Sliding Glass Door(s),Walk-In Pantry,Natural Woodwork,Bedroom on Main Level,Main Level Primary,Primary Suite
Exterior / Lot Features
- Parking
- 3 Garage Spaces. 3 Parking Spaces. 0 Covered Parking Spaces. Attached,Garage Door Opener.
- Exterior
- Stone, Vinyl
- Patio
- Open,Patio,Porch
- Roof
- Metal, Asphalt
- Lot Dimensions
- 175x248
- Structural Condition
- New Construction
- Additional Exterior/Lot Features
- Blacktop Driveway,Patio. Rectangular,Residential Lot.
Financial Considerations
143200-058-100-0002-004-120
$1,495
Cash, Conventional, Owner Will Carry
Loading...












































