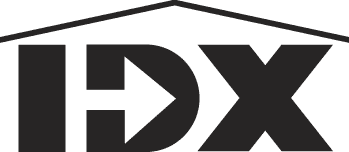 Courtesy: Spall Realty Corp
Courtesy: Spall Realty Corp
Welcome home to our new and improved Savannah plan. NOW COMPLETE! The 1st floor offers a spacious kitchen with large island with seating, custom wood hood and under counter beverage center. The 36" Monogram dual fuel range is a chef's delight! At the front entry you are greeted by a 2-story foyer with a formal dining room to the right and a flex/living room to the left. A study is in the rear of the house and has an attached full bath for extra guests if needed. Upstairs, there are 4 bedrooms and 3 full baths. The primary bedroom has a feature ceiling and TWO enormous walk-in closets, outfitted with California Closets systems. The 2nd floor laundry is a dream...no more lugging laundry up and down the stairs! The professionally finished walkout terrace level adds approx. 1,000 SF (included in total SF) with large rec room, bedroom and full bathroom. Final assessment and taxes TBD. *NOTE: Virtual tour is of a previously completed house in almost the same floor plan. Finishes will differ.*
R1524666
Single Family, Contemporary, Traditional, 2 Story, 3+ Story
6
Monroe
5 Full/1 Half
2024
0.63
Acres
Connected,Public
3
Frame,Stone,Vinyl siding
Connected
4,862
Sq. Ft.
10
Coventry Rdg Ph B Sec 1
School Information
Pittsford
Mendon Center Elementary
Barker Road Middle
Pittsford Mendon High
Bathrooms
5
1
Total:6
Detailed Room Information
- Laundry
- Upper Level
Interior Features
- Appliances
- Built-In Range,Built-In Oven,Convection Oven,Double Oven,Dishwasher,Exhaust Fan,Gas Cooktop,Disposal,Gas Water Heater,Microwave,Range,Range Hood,Wine Cooler
- Flooring
- Hardwood, Tile, Ceramic Tile, Carpet, Varies
- Cooling
- Central Air, Zoned
- Heating
- Gas Heat, Electric Heating. Forced Air, Baseboard.
- Basement
- Full,Finished,Walk-Out Access,Sump Pump
- Doors/Windows
- Sliding Doors
- Fireplaces
- 1.
- Additional Interior Features
- Breakfast Bar,Dry Bar,Den,Separate/Formal Dining Room,Entrance Foyer,Eat-in Kitchen,Separate/Formal Living Room,Guest Accommodations,Granite Counters,Great Room,Kitchen Island,Library,Pantry,Quartz Counters,See Remarks,Sliding Glass Door(s),Walk-In Pantry,Bedroom on Main Level,In-Law Floorplan,Bath in Primary Bedroom,Programmable Thermostat
Exterior / Lot Features
- Parking
- 3 Garage Spaces. 3 Parking Spaces. 0 Covered Parking Spaces. Attached,Electricity,Water Available,Garage Door Opener.
- Exterior
- Stone, Vinyl, Frame
- Patio
- Deck
- Roof
- Asphalt
- Lot Dimensions
- 120x200
- Structural Condition
- Resale
- Additional Exterior/Lot Features
- Blacktop Driveway,Deck,Private Yard,See Remarks. Residential Lot.
Financial Considerations
264689-177-040-0001-041-000
$2,432
Cash, Conventional
Loading...








































