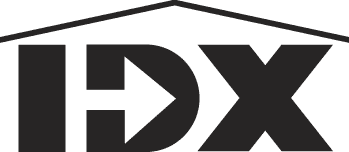 Courtesy: HUNT Real Estate ERA
Courtesy: HUNT Real Estate ERA
VR PRICING: Offers from $1,199,900- $1,350,000. Perfect Privacy! Down the winding 1/4 mile driveway to a roundabout to a stately 4 bed/6 bath stucco/stone home. Two bedrooms on each floor and primary bedroom suite on the first. Up the steps to the stunning entryway- custom marble/tile/fluted columns and butterfly staircase. This house has radiant floor heat throughout with smart home controls. Each room has its own temperature controls, from your phone. Unico top of the line style central A/C throughout. The two story family room has a modern open floor plan. Off the kitchen is your choice of indoor or outdoor paradise. A lanai and exercise room including a sauna and steam room with 1/2 bath and locker room. Off the exercise room is an indoor/outdoor pool and window/doors that fully open. The pool is salt water, heated, with a dehumidifier system. There is a stocked 2+ acre pond and additional garage for storage. Oversized first floor laundry with two of everything. Wolf stove, Subzero fridge, bamboo floors with poplar inlays & custom molding. Everything was thought of when building this- numerous entrances to the basement including off the master bedroom for storage.
B1510986
Single Family, 2 Story
4
Erie
5 Full/2 Half
2012
18.8
Acres
Connected,Public
2
Stone,Stucco,Vinyl siding
Septic Tank
5,724
Sq. Ft.
17
Yes
- 3
spaces
Buffalo Crk Reservation
School Information
Iroquois
Bathrooms
5
2
Total:7
Detailed Room Information
- Laundry
- Main Level
Interior Features
- Appliances
- Built-In Range,Built-In Oven,Built-In Refrigerator,Dryer,Dishwasher,Gas Oven,Gas Range,Gas Water Heater,Microwave,Refrigerator,Washer
- Flooring
- Hardwood, Ceramic Tile, Varies
- Cooling
- Central Air, Zoned
- Heating
- Other. Radiant In-Floor, Radiant, Hot Water, See Remarks.
- Basement
- Full,Partially Finished,Sump Pump
- Doors/Windows
- Sliding Doors
- Fireplaces
- 2.
- Energy
- Appliances,HVAC,Lighting,Windows
- Additional Interior Features
- Ceiling Fan(s),Central Vacuum,Entrance Foyer,Eat-in Kitchen,Separate/Formal Living Room,Granite Counters,Home Office,Hot Tub/Spa,Sliding Glass Door(s),Sauna,Natural Woodwork,Bedroom on Main Level,Main Level Primary,Primary Suite,Programmable Thermostat,Workshop
Exterior / Lot Features
- Parking
- 3 Garage Spaces. 3 Parking Spaces. 0 Covered Parking Spaces. Attached,Heated Garage,Storage,Water Available,Garage Door Opener.
- Exterior
- Stucco, Stone, Vinyl
- Patio
- Enclosed,Porch,Screened
- Roof
- Asphalt
- Pool
- Indoor
- Pool Description
- Indoor
- Spa
- Hot Tub
- Lot Dimensions
- 358x1666
- Structural Condition
- Resale
- Additional Exterior/Lot Features
- Blacktop Driveway,Concrete Driveway. Wooded.
Financial Considerations
144200-136-030-0002-004-200
$23,645
Cash, Conventional
Loading...





















































