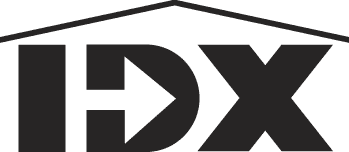 Courtesy: Howard Hanna WNY Inc.
Courtesy: Howard Hanna WNY Inc.
Spectacular custom home built by Ferry Builders. A true hidden gem nestled on over 6 acres with sensational views of a pond & woods. The main floor features a well-appointed kitchen with stainless appliances, center island, large breakfast bar, mud & laundry rm, walk-in pantry, half bath & office (possible 5th bdrm). Spacious dining & living rm with soaring ceilings, fireplace, and majestic windows. First floor primary suite has a tray ceiling, lg bath, double walk-in closets & access to the covered portion of the huge deck. Second floor features a spacious loft, 2 lg bedrooms & full bath. Lower level highlights a large family rm, 4th bdrm, full bath, radiant heated floors, kitchenette, & sliders to the covered patio. In addition to the 3 car garage, there is a 50x50 barn with electric & concrete floor. Additional amenities are central air, central vac, security system & so much more. Offering also includes 5935 Broadway SBL #145289-116-0-2-26-0. This conveniently located beautiful home offers the perfect blend of luxury and tranquility.
B1534752
Single Family, Contemporary, Colonial, 2 Story
4
Erie
2 Full/1 Half
2006
6.3
Acres
Connected,Public
2
Vinyl siding
Septic Tank
4,301
Sq. Ft.
11
Yes
- 3
spaces
Holland Land Company's Su
School Information
Lancaster
Bathrooms
2
1
Total:3
Detailed Room Information
- Laundry
- Main Level
Interior Features
- Appliances
- Double Oven,Dryer,Dishwasher,Electric Cooktop,Gas Water Heater,Microwave,Refrigerator,Washer
- Flooring
- Hardwood, Ceramic Tile, Carpet, Varies
- Cooling
- Central Air
- Heating
- Gas Heat. Radiant, Forced Air.
- Basement
- Full,Partially Finished,Walk-Out Access,Sump Pump
- Doors/Windows
- Sliding Doors
- Fireplaces
- 2.
- Security
- Security System Owned
- Additional Interior Features
- Breakfast Bar,Ceiling Fan(s),Cathedral Ceiling(s),Central Vacuum,Den,Entrance Foyer,Separate/Formal Living Room,Home Office,Kitchen Island,Kitchen/Family Room Combo,Sliding Glass Door(s),Second Kitchen,Solid Surface Counters,Walk-In Pantry,Natural Woodwork,Loft,Bath in Primary Bedroom,Main Level Primary,Primary Suite
Exterior / Lot Features
- Parking
- 3 Garage Spaces. 3 Parking Spaces. 0 Covered Parking Spaces. Attached,Electricity,Garage Door Opener.
- Exterior
- Vinyl
- Patio
- Deck,Open,Patio,Porch
- Roof
- Asphalt
- Lot Dimensions
- 450x651
- Structural Condition
- Resale
- Additional Exterior/Lot Features
- Blacktop Driveway,Concrete Driveway,Deck,Patio. Irregular Lot,Other,Near Public Transit,See Remarks,Wooded.
Community Features
- Security Features
- Security System Owned
- Complex Features
- Security System Owned
Financial Considerations
145289-116-000-0002-027-000
$16,111
Cash, Conventional
Loading...














































