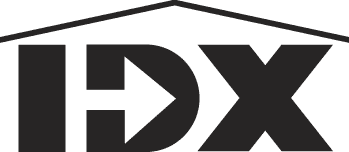 Courtesy: RE/MAX Realty Group
Courtesy: RE/MAX Realty Group
Move right in to this NEW spectacular High-End Home! If you have been waiting for the perfect home-then the wait is over! Beautiful 2-story colonial, designed to be the model home, blends modern design & classic features w/ the outstanding craftsmanship only offered by Riedman. Home is complete w/ kitchen appliances, driveway, lawn, landscaping & the peace-of-mind provided by a 6-yr RHBA builder warranty! Open flr plan w/ 2-story foyer is spectacular, w/ over 3,000SF, 4BD & 2.5BA! The attention to detail is showcased in professionally curated flooring, cabinets, countertops & fixtures. The kitchen offers a full-suite of Cafe appliances, gas cooktop w/ pot filler, walk-in pantry & separate butler pantry w/ beverage cooler. Huge quartz island w/ waterfall edge. Enjoy the spacious great room w/ fireplace & exquisite built-in bookcases! Formal dining room! Elevated deck! The owner's suite is simply luxurious w/ tray ceiling recessed LED lights & thoughtful design. Main bath offers a multi-head shower, soaking tub, dual vanities/sinks & huge walk-in closet. Centrally-located, 2nd-flr laundry is super convenient! No delayed negotiations! Some of these photos have been virtually staged.
R1513856
Single Family, 2 Story
4
Ontario
2 Full/1 Half
2023
0.38
Acres
Connected,Public
2
Stone,Vinyl siding
Connected
3,016
Sq. Ft.
8
Yes
- 2
spaces
Southgate Hills Phase II
School Information
Victor
Victor Primary
Victor Junior High
Victor Senior High
Bathrooms
2
1
Total:3
Detailed Room Information
- Laundry
- Upper Level
Interior Features
- Appliances
- Built-In Range,Built-In Oven,Dishwasher,Exhaust Fan,Gas Cooktop,Disposal,Gas Water Heater,Microwave,Refrigerator,Range Hood,Tankless Water Heater,Wine Cooler
- Flooring
- Hardwood, Ceramic Tile, Carpet, Varies
- Cooling
- Central Air
- Heating
- Gas Heat. Forced Air.
- Basement
- Full,Partially Finished,Walk-Out Access,Sump Pump
- Doors/Windows
- Sliding Doors
- Fireplaces
- 1.
- Additional Interior Features
- Breakfast Bar,Bathroom Rough-In,Ceiling Fan(s),Cathedral Ceiling(s),Den,Separate/Formal Dining Room,Entrance Foyer,Eat-in Kitchen,Separate/Formal Living Room,Granite Counters,Great Room,Home Office,Kitchen Island,Kitchen/Family Room Combo,Living/Dining Room,Sliding Glass Door(s),Walk-In Pantry,Natural Woodwork,Programmable Thermostat
Exterior / Lot Features
- Parking
- 2 Garage Spaces. 2 Parking Spaces. 0 Covered Parking Spaces. Attached,Driveway,Garage Door Opener.
- Exterior
- Stone, Vinyl
- Patio
- Deck,Open,Porch
- Roof
- Asphalt, Shingle
- Lot Dimensions
- 100x185
- Structural Condition
- Resale
- Additional Exterior/Lot Features
- Blacktop Driveway,Deck. Corner Lot,Cul-De-Sac,Irregular Lot,Residential Lot,Rural Lot.
Financial Considerations
3248890280040003043
$24,320
Cash, Conventional, VA Loan
Loading...

















































