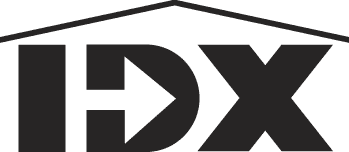 Courtesy: The Paul Team LLC
Courtesy: The Paul Team LLC
Lovingly cared for by its original owners since 1978, this delightful 3-bedroom, 1-bathroom raised ranch in Cheektowaga offers 1212 sq ft of living space and is move-in ready. Boasting a convenient one-car attached garage, it also features a whole-house 16/16 kW Aluminum Generator (no switch) with the original manufacturer's warranty and an updated electrical panel. The furnace was newly installed in 2019, ensuring efficient heating, while central air conditioning provides comfort on warm evenings. Bask in the natural light of the eat-in kitchen, complete with sliding doors leading to a deck overlooking the peaceful, fully fenced-in backyard. In the cozy basement recreation room, there is a free standing gas fireplace with remote start. Easy access to a screened-in, covered porch from the basement rec room. Situated in a tranquil Cheektowaga neighborhood within the Depew school system, this charming home is just minutes away from Steglemeier Park, shopping amenities, and convenient access to the I-90. Offers will be reviewed 5/8/24 at 6pm. Highest and best offers per seller.
B1531203
Single Family, Raised Ranch, 1 Story
3
Erie
1 Full
1971
0.14
Acres
Connected,Public
1
Vinyl siding
Connected
1,212
Sq. Ft.
6
Yes
- 1
space
Buffalo Crk Reservation
School Information
Depew
Bathrooms
1
Total:1
Detailed Room Information
- Laundry
- In Basement
Interior Features
- Appliances
- Dishwasher,Exhaust Fan,Electric Oven,Electric Range,Gas Water Heater,Refrigerator,Range Hood
- Flooring
- Hardwood, Vinyl, Carpet, Varies
- Cooling
- Central Air
- Heating
- Gas Heat. Forced Air.
- Basement
- Full,Partially Finished,Walk-Out Access
- Fireplaces
- 1.
- Additional Interior Features
- Eat-in Kitchen
Exterior / Lot Features
- Parking
- 1 Garage Spaces. 1 Parking Spaces. 0 Covered Parking Spaces. Attached.
- Exterior
- Vinyl
- Patio
- Deck,Open,Patio,Porch,Screened
- Roof
- Asphalt
- Lot Dimensions
- 50x119
- Fence
- Full
- Structural Condition
- Resale
- Additional Exterior/Lot Features
- Concrete Driveway,Deck,Fully Fenced,Patio. Rectangular,Residential Lot.
Financial Considerations
143089-125-070-0011-011-000
$5,559
Cash, Conventional, FHA, VA Loan
Loading...





































