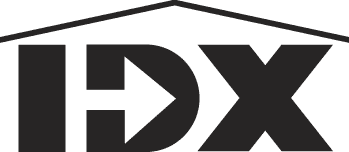 Courtesy: Howard Hanna WNY Inc
Courtesy: Howard Hanna WNY Inc
Elegance at its finest !Sensational Traditional home in the Starpoint School District. Filled with loads of light and a fabulous floor plan, this is that prime property that's been worth your wait! First floor showcases a sensational staircase, formal dining area , butlers pantry, and terrific den . The stunning kitchen with loads of counter space and breakfast bar looks over the fabulous family room with beautiful built-in bookcases and gas fireplace . A 1st floor bedroom and full bath is great for guests or an in-law set up while a private office is perfect for studying and working from home.2nd floor boasts 3 nice sized bedrooms, laundry area , and a gorgeous owners suite with a glamour bath and wonderful walk-in closet.Lovely landscaping, patio, and in ground pool. Magnificent moldings, walls of windows, soaring ceilings and sensational spaces to host family and friends! Some photos have been virtually staged. I'd like to Welcome you to your home!
B1533532
Single Family, Colonial, 2 Story
4
Niagara
3 Full
2004
0.8864
Acres
Connected,Public
2
Brick,Vinyl siding
Connected
3,849
Sq. Ft.
11
Yes
- 3
spaces
Ridgeview Heights Pt 05
School Information
Starpoint
Fricano Primary
Starpoint Middle
Starpoint High
Bathrooms
3
Total:3
Detailed Room Information
- Laundry
- Upper Level
Interior Features
- Appliances
- Built-In Range,Built-In Oven,Dishwasher,Electric Cooktop,Disposal,Gas Water Heater,Microwave,Refrigerator,Water Softener Owned,Water Purifier
- Flooring
- Hardwood, Ceramic Tile, Carpet, Varies
- Cooling
- Central Air
- Heating
- Gas Heat. Forced Air.
- Basement
- Full,Sump Pump
- Additional Interior Features
- Ceiling Fan(s),Cathedral Ceiling(s),Dry Bar,Den,Separate/Formal Dining Room,Entrance Foyer,Eat-in Kitchen,Separate/Formal Living Room,Guest Accommodations,Granite Counters,Great Room,Home Office,Kitchen/Family Room Combo,See Remarks,Walk-In Pantry,Natural Woodwork,Bedroom on Main Level,In-Law Floorplan,Bath in Primary Bedroom
Exterior / Lot Features
- Parking
- 3 Garage Spaces. 3 Parking Spaces. 0 Covered Parking Spaces. Attached,Workshop in Garage,Water Available,Driveway,Garage Door Opener.
- Exterior
- Brick, Vinyl
- Patio
- Deck,Open,Patio,Porch
- Pool
- InGround
- Pool Description
- In Ground
- Lot Dimensions
- 202x190
- Structural Condition
- Resale
- Additional Exterior/Lot Features
- Awning(s),Concrete Driveway,Deck,Pool,Patio. Corner Lot,Residential Lot.
Financial Considerations
293200-164-004-0001-123-000
$13,862
Cash, Conventional, FHA, VA Loan
Loading...





















































