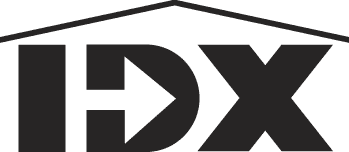 Courtesy: MJ Peterson Real Estate
Courtesy: MJ Peterson Real Estate
Welcome to 75 Hitching Post Lane. Beautiful 2 story central entrance colonial in fantastic location. Marrano built featuring an open floor plan w/ newer hardwood flooring throughout the entire home. Fantastic bright updated kitchen with breakfast bar, new Corian counters(2024), dining area, slider to the private backyard and open to the large family room. Perfect for entertaining! First floor also has large formal dining room, living room with custom built ins & updated half bath. Upstairs has 4 bedrooms(see remarks), all hardwood flooring and updated full bath. Primary bedroom has huge walk in closet with custom closet system. The basement is partially finished with space for home gym, office, workshop and an extra family/game room. Rounding off this fantastic home is the newly landscaped yard with new shed, fire pit, and large covered patio area that allows you to enjoy the outdoors year round. Showings begin at Twilight Open House Friday March 8th @ 5:00 pm. Offers will be reviewed on Monday March 18th @ 5:00 pm.
B1524659
Single Family, Colonial, 2 Story
4
Erie
1 Full/1 Half
1999
0.2984
Acres
Connected,Public
2
Vinyl siding
Connected
1,848
Sq. Ft.
8
Yes
- 2
spaces
Holland Land Company's Su
School Information
Sweet Home
Glendale Elementary
Sweet Home Middle
Sweet Home Senior High
Bathrooms
1
1
Total:2
Detailed Room Information
- Laundry
- In Basement
Interior Features
- Appliances
- Appliances Negotiable,Dryer,Dishwasher,Electric Oven,Electric Range,Disposal,Gas Water Heater,Microwave,Refrigerator,Washer
- Flooring
- Hardwood, Laminate, Carpet, Varies
- Cooling
- Central Air
- Heating
- Gas Heat. Forced Air.
- Basement
- Full,Partially Finished,Sump Pump
- Doors/Windows
- Sliding Doors
- Fireplaces
- 1.
- Additional Interior Features
- Breakfast Bar,Ceiling Fan(s),Dining Area,Separate/Formal Dining Room,Entrance Foyer,Eat-in Kitchen,Separate/Formal Living Room,Kitchen/Family Room Combo,Pantry,Sliding Glass Door(s),Storage,Solid Surface Counters,Bath in Primary Bedroom
Exterior / Lot Features
- Parking
- 2 Garage Spaces. 2 Parking Spaces. 0 Covered Parking Spaces. Attached,Storage,Driveway,Garage Door Opener.
- Exterior
- Vinyl
- Patio
- Patio
- Roof
- Asphalt
- Lot Dimensions
- 65x200
- Fence
- Full
- Structural Condition
- Resale
- Additional Exterior/Lot Features
- Blacktop Driveway,Fully Fenced,Play Structure,Patio,Private Yard,See Remarks. Near Public Transit,Rectangular,Residential Lot.
Financial Considerations
142289-026-080-0005-015-000
$6,088
Cash, Conventional, FHA, VA Loan
Loading...












































