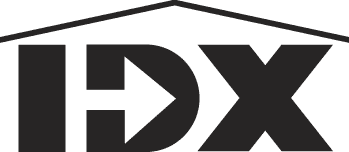 Courtesy: Mitchell Pierson, Jr., Inc.
Courtesy: Mitchell Pierson, Jr., Inc.
Charming Cape Cod with 9+acres in the center of Mendon horse country! Meticulously maintained and cared for, and recent upgrades and updates are listed separately. A warm, updated eat-in kitchen with solid red birch soft close cabinets and new appliances adjoins a cozy family room. The formal living room opens into a welcoming dining roomwith classic crown moldings in both rooms. A spacious side entry with beadboard walls is conveniently located adjacent to the first-floor laundry and a new half-bath. Throughout the main floor are beautiful new quartersawn white oak floors. There are three woodburning fireplaces, including one in the primary suite. 3 generous bedrooms on the first floor with a full bath, and a huge primary suite on the second floor - complete with an exquisite ensuite bath with glassed in shower and standalone tub, double sink vanity, porcelain tiles. A bonus room on the 2nd floor can be used as a studio, office or a bedroom! Enjoy morning coffee on the fir-beamed covered patio, overlooking the pond & many trees. Exclusion-curtains in blue downstairs bedroom Delayed Showings/negotiations: Showings begin Saturday, March 16. Negotiations Tuesday, March 19 @11 a.m.
R1522878
Single Family, Cape Cod, 1 Story
4
Monroe
2 Full/1 Half
1983
9.28
Acres
Well
1
Frame
Septic Tank
3,014
Sq. Ft.
10
Yes
- 2.5
spaces
School Information
Honeoye Falls-Lima
Honeoye Falls-Lima Senior High
Bathrooms
2
1
Total:3
Detailed Room Information
- Laundry
- Main Level
Interior Features
- Appliances
- Dryer,Dishwasher,Exhaust Fan,Free-Standing Range,Disposal,Gas Oven,Gas Range,Microwave,Oven,Propane Water Heater,Range,Refrigerator,Range Hood,Washer,Water Purifier
- Flooring
- Hardwood, Ceramic Tile, Carpet, Varies
- Cooling
- Central Air
- Heating
- Propane. Forced Air.
- Basement
- Full,Sump Pump
- Doors/Windows
- Sliding Doors
- Fireplaces
- 3.
- Additional Interior Features
- Ceiling Fan(s),Den,Separate/Formal Dining Room,Entrance Foyer,Eat-in Kitchen,Separate/Formal Living Room,Granite Counters,Country Kitchen,Kitchen Island,Kitchen/Family Room Combo,Pull Down Attic Stairs,Sliding Glass Door(s),Skylights,Bedroom on Main Level,Bath in Primary Bedroom,Programmable Thermostat
Exterior / Lot Features
- Parking
- 2.5 Garage Spaces. 2.5 Parking Spaces. 0 Covered Parking Spaces. Attached,Driveway.
- Exterior
- Frame
- Patio
- Open,Porch
- Roof
- Asphalt, Shingle
- Lot Dimensions
- 910x478
- Structural Condition
- Resale
- Additional Exterior/Lot Features
- Blacktop Driveway. Rectangular,Wooded.
Financial Considerations
263689-223-030-0001-015-000
$13,491
Cash, Conventional
Loading...

















































