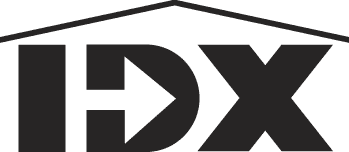 Courtesy: Great Lakes Real Estate Inc.
Courtesy: Great Lakes Real Estate Inc.
5 YEAR YOUNG CUSTOM RANCH THAT LIVES LIKE A NEW BUILD IN PRESTIGIOUS OXBOW GARDENS. This stunning property features 10ft tray style ceilings w/Crown molding in Great Room and Primary Bedroom. All other rooms 9ft ceilings. Beautiful open kitchen with Quartz counters, Island, Whirlpool gold stainless appliances, soft close cabinets and drawers, plus a walk-in pantry. Formal dining Rm with transom glass entry. Beautiful hardwood flooring in kitchen, mudroom, foyer, Great Room, Powder Bath, and Hallways. 2 Sets of sliding doors to heated and cooled Sunroom with 16ft vaulted ceiling. Sliding doors lead you out to beautiful custom patio with Stone floor, paver walls and Kohler awning. . All wall mounted TV's stay. Electric Car Charging Station in garage. The exterior of this home is as impressive as the interior, with meticulously manicured landscaping and a private patio for entertaining. Walking distance to the Village of Lewiston with all of the amenities the Village has to offer. SQ FOOTAGE OF 2442sq ft PER BUILDER. Property includes an EGRESS WINDOW and 9' Ceilings in Basement suitable for additional living /entertaining.
B1521438
Single Family, Ranch, Ranch, 1 Story
3
Niagara
2 Full/1 Half
2019
0.1649
Acres
Connected,Public
1
Brick,Vinyl siding
Connected
2,442
Sq. Ft.
9
Yes
- 2.5
spaces
Gardens/Oxbow
School Information
Lewiston-Porter
Bathrooms
2
1
Total:3
Detailed Room Information
- Laundry
- Main Level
Interior Features
- Appliances
- Exhaust Fan,Disposal,Gas Oven,Gas Range,Refrigerator,Range Hood,Tankless Water Heater
- Flooring
- Hardwood, Tile, Carpet, Varies
- Cooling
- Central Air
- Heating
- Gas Heat. Forced Air.
- Basement
- Egress Windows,Full,Sump Pump
- Doors/Windows
- Sliding Doors
- Fireplaces
- 1.
- Security
- Security System Owned
- Additional Interior Features
- Ceiling Fan(s),Cathedral Ceiling(s),Central Vacuum,Separate/Formal Dining Room,Entrance Foyer,Eat-in Kitchen,Great Room,Kitchen Island,Quartz Counters,Sliding Glass Door(s),Walk-In Pantry,Window Treatments,Main Level Primary,Primary Suite
Exterior / Lot Features
- Parking
- 2.5 Garage Spaces. 2.5 Parking Spaces. 0 Covered Parking Spaces. Attached,Garage Door Opener.
- Exterior
- Brick, Vinyl
- Patio
- Open,Patio,Porch
- Roof
- Asphalt
- Lot Dimensions
- 78x91
- Fence
- Partial
- Structural Condition
- Resale
- Additional Exterior/Lot Features
- Awning(s),Concrete Driveway,Fence,Patio. Residential Lot.
Community Features
- Security Features
- Security System Owned
- Complex Features
- Security System Owned
Financial Considerations
$470 Quarterly
292401-101-007-0004-077-000
$12,318
Cash, Conventional, FHA
Loading...










































