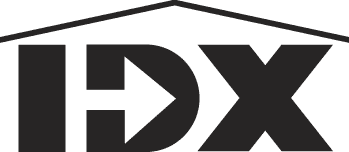 Courtesy: Murchie Real Estate, LLC
Courtesy: Murchie Real Estate, LLC
Must see all-brick 4 BR 3 Bath home on half-acre lot! Built by local builder for his own family so home is loaded with extras including cathedral ceilings in living/dining room, wood-burning fireplace insert (NRTC) w/gas starter, cedar closet, stainless steel appliances, and built-in double ovens and pantry. Kitchen countertops and cabinets are newly-refinished. Each large-sized bedroom comes with two closets. Many large windows throughout let in ample sunlight. The full basement comes with wall to wall carpeting, a pool table and its own separate entrance. The backyard is great for entertaining with its in-ground pool, 3-tiered patio deck, patio lighting, raised garden beds and canvas awning. The pool and heater are sold "as is." There is a 2.5 car attached garage, a 1.5 car detached garage, and extra-wide driveway with separate side driveway for parking multiple large vehicles. The home has separate 4-zone baseboard boiler heat. Sale includes a nearly whole-house generator. Walking distance to Maplemere Elementary, close to SUNY Buffalo campus, stores, restaurants, golf course and other amenities. Taxes shown are prior to the newly reassessed value of $477,000.
B1525134
Single Family, 3+ Story, 1 Story
4
Erie
3 Full
1968
0.5739
Acres
Connected,Public
1
Brick
Connected
2,776
Sq. Ft.
8
Yes
- 3
spaces
Maplemere West
School Information
Sweet Home
Maplemere Elementary
Sweet Home Middle
Sweet Home Senior High
Bathrooms
3
Total:3
Detailed Room Information
- Laundry
- In Basement
Interior Features
- Appliances
- Built-In Range,Built-In Oven,Double Oven,Dishwasher,Exhaust Fan,Electric Oven,Electric Range,Gas Cooktop,Disposal,Gas Water Heater,Refrigerator,Range Hood
- Flooring
- Ceramic Tile, Carpet, Varies
- Cooling
- Central Air, Attic Fan, Zoned
- Heating
- Gas Heat, Electric Heating, Steam. Baseboard.
- Basement
- Full,Sump Pump
- Doors/Windows
- Sliding Doors
- Fireplaces
- 1.
- Energy
- Appliances,HVAC
- Additional Interior Features
- Cedar Closet(s),Cathedral Ceiling(s),Central Vacuum,Separate/Formal Dining Room,Entrance Foyer,Eat-in Kitchen,Separate/Formal Living Room,Living/Dining Room,Other,Pantry,See Remarks,Sliding Glass Door(s),Solid Surface Counters,Natural Woodwork,Window Treatments,Loft
Exterior / Lot Features
- Parking
- 3 Garage Spaces. 3 Parking Spaces. 0 Covered Parking Spaces. Detached,Electricity,Storage,Water Available,Driveway,Garage Door Opener.
- Exterior
- Brick
- Patio
- Deck,Open,Patio,Porch
- Roof
- Shingle
- Pool
- InGround
- Pool Description
- In Ground
- Lot Dimensions
- 100x250
- Fence
- Partial
- Structural Condition
- Resale
- Additional Exterior/Lot Features
- Awning(s),Concrete Driveway,Deck,Fence,Sprinkler/Irrigation,Play Structure,Pool,Patio,Private Yard,See Remarks. Rectangular,Residential Lot.
Financial Considerations
142289-055-170-0001-018-000
$6,353
Cash, Conventional, FHA, VA Loan
Loading...





















































