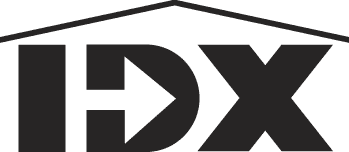 Courtesy: HUNT Real Estate ERA
Courtesy: HUNT Real Estate ERA
Welcome home to this stunning well maintained, bright, 5 bedroom, 4.5 bath home on the escarpment in Spaulding Lake!! Features include - brick on 3 sides, 2 fireplaces in living room & family room (one is 2 sided from family room to sunroom) 2 staircases, egress to the garage from the basement - Beautiful window lines throughout - Kitchen is a very large eat in kitchen overlooking the escarpment, newer stainless appliances, lots of cabinets (gas line behind cooktop) - library with built-ins on first floor has a closet and is next to a full bath (could be a 1st floor bedroom) - charming 2 story sunroom overlooks escarpment - 5 large bedrooms upstairs, huge owners ensuite, 2 bedrooms with jack & Jill bath & another full hall bath - Large patio with firepit - 3 car side load garage - house has 2 zones, 1 zone of heating and cooling was replaced in 2023 - roof is approx 10 years old (full tear off) - central vac - Full lake privileges include, clubhouse, beach, kayak storage, walking path , tennis/pickleball courts, tot lot - vacation at home!! Clarence schools - Dont miss this wonderful opportunity!! Open Sunday, 4/7, 1:00-3:00.
B1529411
Single Family, Traditional, 2 Story
5
Erie
4 Full/1 Half
1988
0.64
Acres
Connected,Public
2
Brick,Vinyl siding
Other,See Remarks
4,845
Sq. Ft.
10
Yes
- 3
spaces
School Information
Clarence
Ledgeview Elementary
Clarence Middle
Clarence Senior High
Bathrooms
4
1
Total:5
Detailed Room Information
- Laundry
- Main Level
Interior Features
- Appliances
- Convection Oven,Double Oven,Dryer,Dishwasher,Electric Cooktop,Disposal,Gas Water Heater,Microwave,Refrigerator,Washer
- Flooring
- Hardwood, Marble, Ceramic Tile, Carpet, Varies
- Cooling
- Central Air
- Heating
- Gas Heat. Forced Air.
- Basement
- Full,Sump Pump
- Doors/Windows
- Sliding Doors
- Fireplaces
- 2.
- Security
- Security System Owned
- Additional Interior Features
- Wet Bar,Breakfast Bar,Breakfast Area,Cedar Closet(s),Ceiling Fan(s),Cathedral Ceiling(s),Central Vacuum,Den,Separate/Formal Dining Room,Entrance Foyer,Eat-in Kitchen,Separate/Formal Living Room,Granite Counters,Jetted Tub,Kitchen Island,Sliding Glass Door(s),Skylights,Walk-In Pantry,Window Treatments
Exterior / Lot Features
- Parking
- 3 Garage Spaces. 3 Parking Spaces. 0 Covered Parking Spaces. Attached,Garage Door Opener.
- Exterior
- Brick, Vinyl
- Patio
- Deck,Patio
- Roof
- Asphalt
- Lot Dimensions
- 95x230
- Structural Condition
- Resale
- Additional Exterior/Lot Features
- Concrete Driveway,Deck,Patio. Residential Lot.
Community Features
- Security Features
- Security System Owned
- Complex Features
- Security System Owned
Financial Considerations
$140 Monthly
143200-071-110-0001-021-000
$13,316
Cash, Conventional, FHA, VA Loan
Loading...




















































