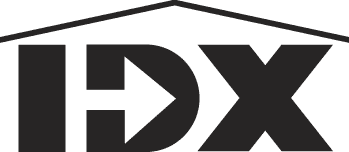 Courtesy: WNY Metro Roberts Realty
Courtesy: WNY Metro Roberts Realty
This three bedroom, one bath brick ranch home with two car garage is nestled on a quiet dead end street. As you enter the home there is a foyer with a spacious coat closet to store all your outerwear. From the foyer you'll enter the open floor plan living space, the large picture window in the living room floods the space with natural light. The combination dining/ kitchen area boasts plenty of storage and counter space. The kitchen is outfitted with dishwasher, refrigerator and gas stove. The dining area has a sliding glass door that leads to a newer wood deck. Down the hall from the living you'll find an updated bath appointed with a newer vanity, floating shelves, tiled bath tub/shower and linen closet. Along with the primary bedroom there are two bedrooms with closets and original wood floors. This home has been freshly painted interior, new kitchen counter top, front steps; other updates include sliding glass door, dishwasher and deck, this roof was replaced five years ago. The rear yard is partially fenced. the detached two car garage has a garage door opener and additional door. Open House Saturday May 4th 1p-3p & Sunday May 5th 1p-3p. Offers if any due 5/8 @ 12p.
B1535234
Single Family, Ranch, Ranch, 1 Story
3
Erie
1 Full
1956
0.2127
Acres
Connected,Public
1
Brick
Connected
1,042
Sq. Ft.
6
Yes
- 2
spaces
School Information
Williamsville
Forest Elementary
Mill Middle
Williamsville South High
Bathrooms
1
Total:1
Interior Features
- Appliances
- Dishwasher,Free-Standing Range,Gas Oven,Gas Range,Gas Water Heater,Oven,Refrigerator
- Flooring
- Hardwood, Laminate, Varies
- Cooling
- Window Unit(s)
- Heating
- Gas Heat, Electric Heating. Baseboard.
- Basement
- Full,Sump Pump
- Doors/Windows
- Sliding Doors
- Additional Interior Features
- Entrance Foyer,Eat-in Kitchen,Separate/Formal Living Room,Living/Dining Room,Sliding Glass Door(s),Bedroom on Main Level,Main Level Primary
Exterior / Lot Features
- Parking
- 2 Garage Spaces. 2 Parking Spaces. 0 Covered Parking Spaces. Detached,Electricity.
- Exterior
- Brick
- Patio
- Deck
- Roof
- Asphalt, Shingle
- Lot Dimensions
- 60x154
- Fence
- Partial
- Structural Condition
- Resale
- Additional Exterior/Lot Features
- Concrete Driveway,Deck,Fence. Rectangular,Residential Lot.
Financial Considerations
142289-080-110-0011-033-000
$4,379
Cash, Conventional, FHA, VA Loan
Loading...










































