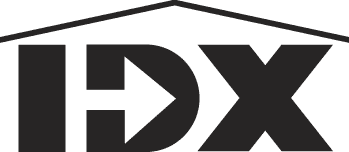 Courtesy: Howard Hanna
Courtesy: Howard Hanna
BEST KEPT SECRET IN PERINTON! This quiet dead end street is nestled off Kreag Road right along the Erie Canal! Beautiful and perfectly decorated Contemporary Gem! Ranch style living with first floor owners suite(beautiful spa bath and walk in closet) Vaulted ceilings, hardwood flooring, office/den and sunken great room with gas fireplace. Skylights throughout the home with tons of natural light! First floor laundry & 1/2 bath complete the first floor. Open staircase leads to 2 more bedrooms and a full bath with a loft area to escape! Finished lower level with 1/2 bath for anything your heart desires! Seller is now using it for Music, exercise, media and theres's still plenty of usable space! 50 year architectural roof 2015,Newer HE Furnace, H2O 2024, Poured concrete walls, double pane windows and so much more! Cooks kitchen with entertainers sized rooms and steps leading to a maintenance free deck with awning. Private yard has magazine worthy gardens and landscaping . Enjoy the patio and pergola in your backyard oasis! The large shed has endless possibilities. Steps to the Erie Canal! OPEN HOUSE FRIDAY 5/3 4:00-6:00 DELAYED NEGOTIATIONS TUESDAY 5/7 AT 11:00 AM OPEN SUN 11:00-1:00
R1534622
Single Family, Contemporary, Colonial, 2 Story
4
Monroe
2 Full/2 Half
1990
0.69
Acres
Connected,Public
2
Cedar,Wood
Connected
2,404
Sq. Ft.
8
Yes
- 2
spaces
Cals Lndg
School Information
Fairport
Bathrooms
2
2
Total:4
Detailed Room Information
- Laundry
- Main Level
Interior Features
- Appliances
- Built-In Range,Built-In Oven,Dishwasher,Gas Cooktop,Disposal,Gas Water Heater,Microwave,Refrigerator,Humidifier
- Flooring
- Tile, Ceramic Tile, Laminate, Carpet, Varies
- Cooling
- Central Air
- Heating
- Gas Heat. Forced Air.
- Basement
- Full,Partially Finished,Sump Pump
- Doors/Windows
- Sliding Doors
- Fireplaces
- 1.
- Security
- Security System Owned
- Additional Interior Features
- Breakfast Bar,Ceiling Fan(s),Cathedral Ceiling(s),Den,Separate/Formal Dining Room,Entrance Foyer,Eat-in Kitchen,Great Room,Home Office,Jetted Tub,Pantry,Sliding Glass Door(s),Solid Surface Counters,Skylights,Window Treatments,Bedroom on Main Level,Loft,Bath in Primary Bedroom,Main Level Primary,Primary Suite,Programmable Thermostat
Exterior / Lot Features
- Parking
- 2 Garage Spaces. 2 Parking Spaces. 0 Covered Parking Spaces. Attached,Electricity,Storage,Workshop in Garage,Water Available,Driveway,Garage Door Opener.
- Exterior
- Wood, Cedar
- Patio
- Deck,Patio
- Roof
- Asphalt, Shingle
- Lot Dimensions
- 77x331
- Structural Condition
- Resale
- Additional Exterior/Lot Features
- Blacktop Driveway,Deck,Patio,Private Yard,See Remarks. Residential Lot,Wooded.
Community Features
- Security Features
- Security System Owned
- Complex Features
- Security System Owned
Financial Considerations
264489-165-190-0001-048-000
$12,108
Cash, Conventional
Loading...





















































