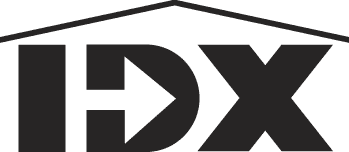 Courtesy: HUNT Real Estate ERA
Courtesy: HUNT Real Estate ERA
Rare opportunity for a meticulously maintained patio home in beautiful Springbrook Shores! This impressive 3bed/2bath is located w/gorgeous view of both ponds & no front units. After entering off the covered front porch is an impressive entrance w/all the beauty this home offers starting w/brand new hrdwd floors thruout the main living areas! The front of the home has large kitchen w/updated granite counters, under counter lighting & inc SS appl as well as a spacious area to relax in the front breakfast area/sitting area. The living & dining area has a large open feel with a vaulted ceiling & brand new sliding door leading you to the newly installed trex deck with seasonal awning for outdoor enjoyment. Home continues w/primary bedroom en-suite & large walk-in closet. 2nd bedroom & guest bath. Added pantry & more storage area available in other 1st flr room. Loft can be another guest bdrm or hobby room w/large walk-in closet space. Along with new window treatments, 3M film was added to all windows to prevent fading. Basement offers high ceilings & is an open canvas! Move right in & enjoy Elma's finest in Springbrook Shores!
B1533259
Single Family, 1 Story
3
Erie
2 Full
2006
0.1771
Acres
Connected,Public
1
Brick,Frame,Vinyl siding
Connected
1,751
Sq. Ft.
7
Yes
- 2
spaces
Buffalo Crk Reservation
School Information
Iroquois
Elma Primary
Iroquois Middle
Iroquois Senior High
Bathrooms
2
Total:2
Detailed Room Information
- Laundry
- In Basement
Interior Features
- Appliances
- Appliances Negotiable,Dishwasher,Gas Oven,Gas Range,Microwave,Refrigerator
- Flooring
- Hardwood, Carpet, Varies
- Cooling
- Central Air
- Heating
- Gas Heat. Forced Air.
- Basement
- Full,Sump Pump
- Doors/Windows
- Sliding Doors
- Additional Interior Features
- Breakfast Area,Ceiling Fan(s),Cathedral Ceiling(s),Den,Separate/Formal Dining Room,Entrance Foyer,Eat-in Kitchen,Separate/Formal Living Room,Granite Counters,Home Office,Living/Dining Room,Sliding Glass Door(s),Natural Woodwork,Window Treatments,Bedroom on Main Level,Loft,Bath in Primary Bedroom,Main Level Primary,Primary Suite
Exterior / Lot Features
- Parking
- 2 Garage Spaces. 2 Parking Spaces. 0 Covered Parking Spaces. Attached,Other,See Remarks,Garage Door Opener.
- Exterior
- Brick, Vinyl, Frame
- Patio
- Deck,Open,Porch
- Roof
- Asphalt
- Lot Dimensions
- 57x135
- Body of Water
- Other
- Structural Condition
- Resale
- Additional Exterior/Lot Features
- Awning(s),Deck. Cul-De-Sac,Rectangular,Residential Lot.
Financial Considerations
$272 Monthly
144200-145-080-0002-033-000
$7,937
Cash, Conventional, FHA
Loading...

















































