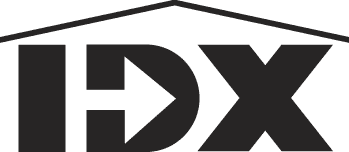 Courtesy: Howard Hanna WNY Inc
Courtesy: Howard Hanna WNY Inc
Stunning & meticulously maintained Colonial located on a peaceful cul-de-sac in the highly sought-after Clarence school district. The house boasts a welcoming 2-story foyer w/gleaming hrdwd flrs. Formal liv & din rms w/crown molding &stunningwindows. Kit w/hrdwd flrs, timeless cherry cabs, isle w/brkfst bar, SS appls & a lrg eating area that flows into the morning room w/hrdwds &wonderful natural light. The morning room is surrounded by windows & sliding door that leads to the yard w/paver patio. Fam rm off the kit is spacious & inviting w/a cath ceiling, gas frplc & beautiful windows. Den features French drs & custom built-ins. 2nd floor w/4 beds & 2 full baths including the en-suite w/glamour bath, lrg walk-in closet w/2 bonus areas off the closet. Lower level w/daylight windows feature 2 finished areas to enjoy add'l liv or entertaining areas & lrg storage areas.Stunning home w/beautiful natural light, an abundance of closet space & custom blinds throughout!1st flr w/9 ft ceilings & 6" baseboards. Updated landscaping. Premier area near bike path & sidewalks unique to Clarence! Roof '18, HVAC '19, sump pump '20, 2 HWT's '17, whole house generator '20.
B1535875
Single Family, Colonial, 2 Story
4
Erie
2 Full/1 Half
2003
0.32
Acres
Connected,Public
2
Vinyl siding
Connected
4,109
Sq. Ft.
15
Yes
- 2.5
spaces
School Information
Clarence
Ledgeview Elementary
Clarence Middle
Clarence Senior High
Bathrooms
2
1
Total:3
Detailed Room Information
- Laundry
- Main Level
Interior Features
- Appliances
- Dishwasher,Free-Standing Range,Disposal,Gas Oven,Gas Range,Gas Water Heater,Microwave,Oven,Refrigerator
- Flooring
- Hardwood, Tile, Carpet, Varies
- Cooling
- Central Air
- Heating
- Gas Heat. Forced Air.
- Basement
- Full,Partially Finished,Sump Pump
- Doors/Windows
- Sliding Doors
- Fireplaces
- 1.
- Security
- Security System Owned
- Additional Interior Features
- Breakfast Bar,Ceiling Fan(s),Cathedral Ceiling(s),Den,Separate/Formal Dining Room,Entrance Foyer,Separate/Formal Living Room,Jetted Tub,Kitchen Island,Kitchen/Family Room Combo,Living/Dining Room,Sliding Glass Door(s),Solid Surface Counters,Bath in Primary Bedroom
Exterior / Lot Features
- Parking
- 2.5 Garage Spaces. 2.5 Parking Spaces. 0 Covered Parking Spaces. Attached,Driveway,Garage Door Opener.
- Exterior
- Vinyl
- Patio
- Patio
- Roof
- Asphalt
- Lot Dimensions
- 79x160
- Structural Condition
- Resale
- Additional Exterior/Lot Features
- Blacktop Driveway,Patio. Cul-De-Sac,Rectangular,Residential Lot.
Community Features
- Security Features
- Security System Owned
- Complex Features
- Security System Owned
Financial Considerations
143200-058-070-0004-021-000
$11,090
Cash, Conventional, VA Loan
Loading...





















































