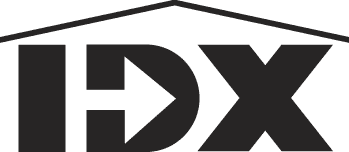 Courtesy: WNY Metro Roberts Realty
Courtesy: WNY Metro Roberts Realty
Welcome to 5015 Thompson Road in Clarence NY. Wonderfully decorated 5-bedroomcolonial boasting great layout for entertaining or simply enjoying coziness of this home.Hardwood floors throughout w/large open kitchen cooktop island w/plenty of counter space.Beautiful wood stove (NRTC) in eating area adds both charm and ambiance. Youll love the sittingarea off kitchen w/large windows that give abundance of natural light. In warmer months enjoyscreened sunroom w/fully fenced backyard. Your living/dining room combo gives additionalspace for family and friends. First floor has 2 sizable bedrooms w/full walk-in shower. Upstairsincludes full bath w/3 addl bedrooms (possible 4 th BR currently being used as dressing room).Cedar closet and built-in dressers add more to this already unique home. Move in ready w/manyupdates including HWT (1yr), furnace and A/C approx. 5yrs. septic system 2013 sump pumpsw/back up system (3+yrs) updated bathrooms (2013 + 2018). All newer appliances included.Dont miss this rare distinctive find in Clarence school district w/almost 3,000 sq ft of livingspace. Showings start immediately OPEN HOUSE Sun 4/28 from 1-3. Offers due 4/30 by 11am
B1533240
Single Family, 2 Story
5
Erie
2 Full
1965
0.5022
Acres
Connected,Public
2
Brick,Vinyl siding
Septic Tank
2,977
Sq. Ft.
10
Yes
- 2.5
spaces
School Information
Clarence
Bathrooms
2
Total:2
Interior Features
- Appliances
- Double Oven,Dishwasher,Gas Cooktop,Gas Water Heater,Microwave,Refrigerator,Washer
- Flooring
- Hardwood, Ceramic Tile, Carpet, Varies
- Heating
- Gas Heat. Forced Air.
- Basement
- Full,Sump Pump
- Fireplaces
- 1.
- Accessibility
- Accessibility Features,Low Threshold Shower,Accessible Approach with Ramp,Accessible Doors.
- Additional Interior Features
- Entrance Foyer,Kitchen Island,Main Level Primary
Exterior / Lot Features
- Parking
- 2.5 Garage Spaces. 2.5 Parking Spaces. 0 Covered Parking Spaces. Attached.
- Exterior
- Brick, Vinyl
- Patio
- Open,Patio,Porch
- Roof
- Asphalt
- Lot Dimensions
- 125x175
- Fence
- Full
- Structural Condition
- Resale
- Additional Exterior/Lot Features
- Blacktop Driveway,Fully Fenced,Patio. Residential Lot.
Financial Considerations
143200-071-060-0003-054-000
$6,396
Cash, Conventional, FHA, VA Loan
Loading...





















































